When planning the construction or renovation of a roof, understanding the intricacies of roof pitch and slope factors is crucial. This guide provides practical insights into various roof pitches, encompassing the gentle inclines typical of cottages to the dramatic angles found in cathedral ceilings. It’s essential to grasp not just the visual aspects of these varying pitches as there are many different types of roofs, the specific steps involved in determining the appropriate pitch for your home or project.
This guide strips away the unnecessary details, focusing on delivering clear, actionable information designed to aid in quick comprehension and implementation.
What Is Roof Pitch
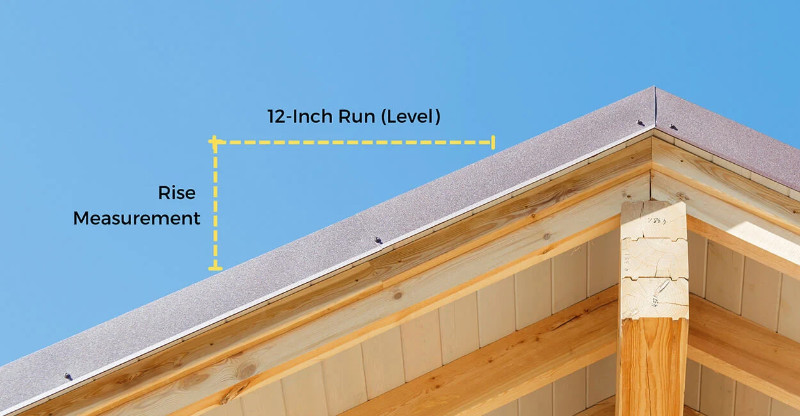
Roof pitch is the measurement of a roof’s steepness, represented by a ratio like 1/12 or 5/12. This ratio determines the height and horizontal length of the roof, which in turn affects its choice of materials and long-term durability as it influences how easily debris and water can be cleared from its surface.
There are two main categories for roof pitches: high-pitched and low-pitched. A shallow slope around 1/12 characterizes low-pitched roofs commonly found in modern roof architecture for their sleek appearance. In contrast, traditional homes often feature steeper roofs with an angle such as 18/12 seen on Victorian-era buildings to make poor drainage problems facilitate efficient runoff of water and snow.
It’s important to note that different roofing materials have varying suitability according to the roof pitch calculator the range minimum slope they work best at – certain options may not be suitable for slopes over 12/10 ratios due to structural constraints. Knowing your exact roof pitch will help make informed decisions when choosing appropriate roofing material solutions.
What is Roof Slope?
Roof slope, also known as roof pitch, is a key architectural element in the design and construction of a roof. It refers to the angle or inclination of a roof and is typically expressed as a ratio of vertical rise to horizontal run. The slope plays a vital role in defining the aesthetic appeal of a building, its architectural style, and its functionality, especially in terms of water drainage and structural integrity.
Understanding Roof Slope:
- Mathematical Expression: The slope of a roof is given as a ratio of its vertical rise to its horizontal span (rise/run). It is often expressed as “X:12,” where X represents the number of inches the roof rises for every 12 inches of horizontal run.
- Degrees or Percentage: While the slope is commonly expressed in the ratio format, it can also be described in degrees or as a percentage. This method of expression helps in understanding the steepness of the roof in a more visual manner.
- Low-Slope vs. Steep-Slope Roofs: A low-slope roof, often referred to as a flat roof, typically has a pitch between ¼-in-12 and 2½-in-12. In contrast, any roof with a pitch of 3-in-12 or more is considered a steep-slope roof. The type of slope affects the choice of roofing materials and the roof’s overall design.
- Importance in Roofing: Roof slope is crucial in determining suitable roofing materials, the amount of materials needed, and ensuring proper drainage. It also influences roof drainage calculations and the construction aspects like rafter length and the design of hip and valley rafters.
Roof slope is a fundamental aspect of roof design, impacting both the aesthetic and functional aspects of a building. It’s essential to choose the right roof slope to ensure that the roof meets the specific needs of the building, complies with local building codes, and suits the environmental conditions of the area. Understanding roof slope is crucial for architects, builders, and homeowners alike, as it influences many key decisions in the construction and maintenance of a roof.
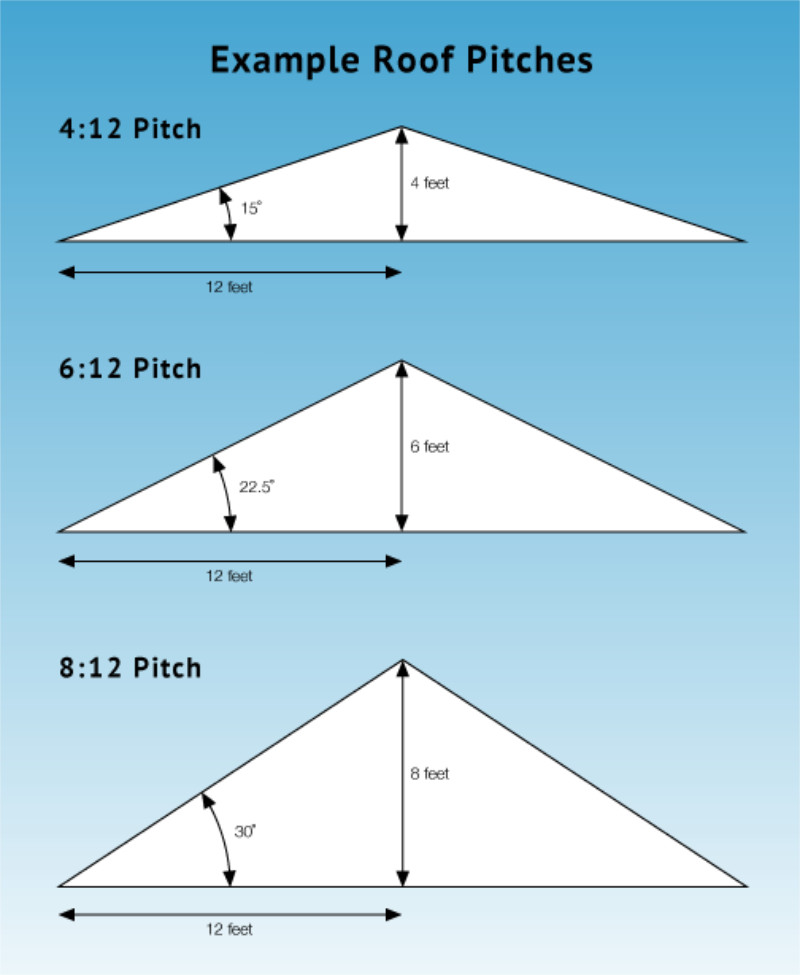
How To Work Out Roof Pitch
Roof pitch is determined by the ratio of rise over run, which refers to the vertical height (rise) of a roof in relation to its horizontal distance (run). This can be expressed as x:12 where “x” represents the rise for every twelve units of run. For instance, a 4:12 roof pitch means that there is a 4 inch rise for every 12 inches of horizontal run.
Different types of roofs have their own ideal pitches and designs available. Flat roofs typically have shallow pitches while gable roofs have steeper ones. Each design also has specific requirements including minimum pitch measurements sufficient drainage too. Even though flat roofs appear level, they still need some slope for water runoff ranging from low pitch of 1/2:12 to 2:12 whereas gabled roofs can reach an impressive maximum pitch range like around or at least possible above 21:”.
To calculate the roof’s pitch either on top of butterfly roof or inside an attic with safety measures being taken into consideration.
Here are ways you could do so:
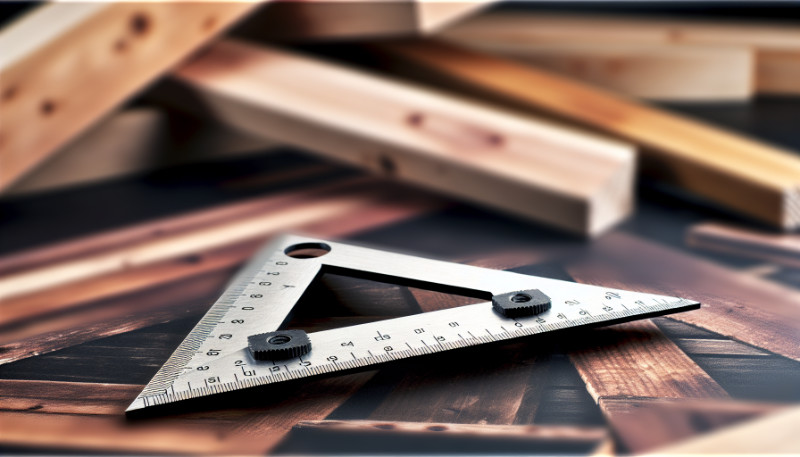
How To Calculate Roof Pitch
Having a solid understanding of roof pitch is essential, but determining it accurately can be quite challenging. Calculating the minimum roof pitch requires measuring both the rise and run of the roof from either above or inside, and then representing it as a ratio or in degrees.
Before beginning this task, ensure that you have all necessary tools on hand for precise measurements such as a level and tape measure. Safety should always come first when working on rooftops – use a stable ladder, wear non-slip footwear, and consider having someone assist you. If getting onto the roof makes you uncomfortable, you could opt to take your measurements from inside the attic instead.
Step 1
To determine the ideal pitch amount of a roof, you must first measure its rise and run. The rise is calculated by finding the vertical distance from the top of the roof to its base where it forms a triangle shape. On the other hand, run refers to measuring how far horizontally it extends between two points: one at the peak or ridge and one on an adjacent wall. These measurements are crucial for construction and roofing projects.
If you want to measure from atop your metal roof again, use what’s called a speed square tool in carpentry work. You can do so by taking these steps:
- Place pivot point against shingles.
- Position torpedo level below this tool.
- Shift till surface becomes flat or horizontal.
- Read measurement directly off scale engraved onto such squares.
Alternatively, if assessing things through attic space instead, better bet would be using spirit levels with both known locations. To find out just traverse across structure until stumble upon highest positioning & noting down difference when did happen. Once you have enough information like that, then apply the following formula(s):
(hr = p(%)) ; h stands height plus r being length. For example, say the roof line of rooftop is five feet higher than the side’s jutting-out support beams – 5 (h)=0(r)(p%).
Step 2
After measuring the roof’s vertical rise and horizontal run, you can proceed to calculate its pitch. The formula is simple: divide the rise by the run and multiply by 12 to get inches per foot. For instance, a 4-inch rise over a 12-inch run of flat eaves yields a pitch of 4:12.
If using a speed square meter, check for markings indicating the amount of vertical rise (in inches) for every 12 inches of horizontal run – this indicates the roof’s slope/pitch. Alternatively, if measurements were taken from inside an attic space, use division to determine tangent values which indicate slope in terms or degrees/angle measures on calculator tools available online.
To find rafter length easily when considering diagonal distances across hilly surfaces follow Pythagoras’ theory involving triangles where perpendicular height measured “rise” meets ground distance measurement known as ‘run’. Square both side lengths then add them up to arrive at answer shown as ((rafter2 = Rise2 + Run2)).
Step 3
The last step involves expressing the pitch either as a ratio or converting it into degrees. To represent the pitch in ratio form, simply multiply it by 12 to obtain x:12 format. For example, if the given pitch is 0.333, multiplying it by 12 will give you a final result of 4:12.
Alternatively, you can use an inverse tangent (arctangent) to convert the slope into an angle in degrees. This method works well with speed squares since they already provide the necessary information for easy conversion, rise over run at every inch on their tool.
For instance, when dealing with a pitch of 4/12 which has a corresponding slope value of approximately.33 or arctan(0.333), we get an angle measure close to around 18°-19° depending upon rounding preferences—a valuable technique for tasks involving angles during construction and renovation work.
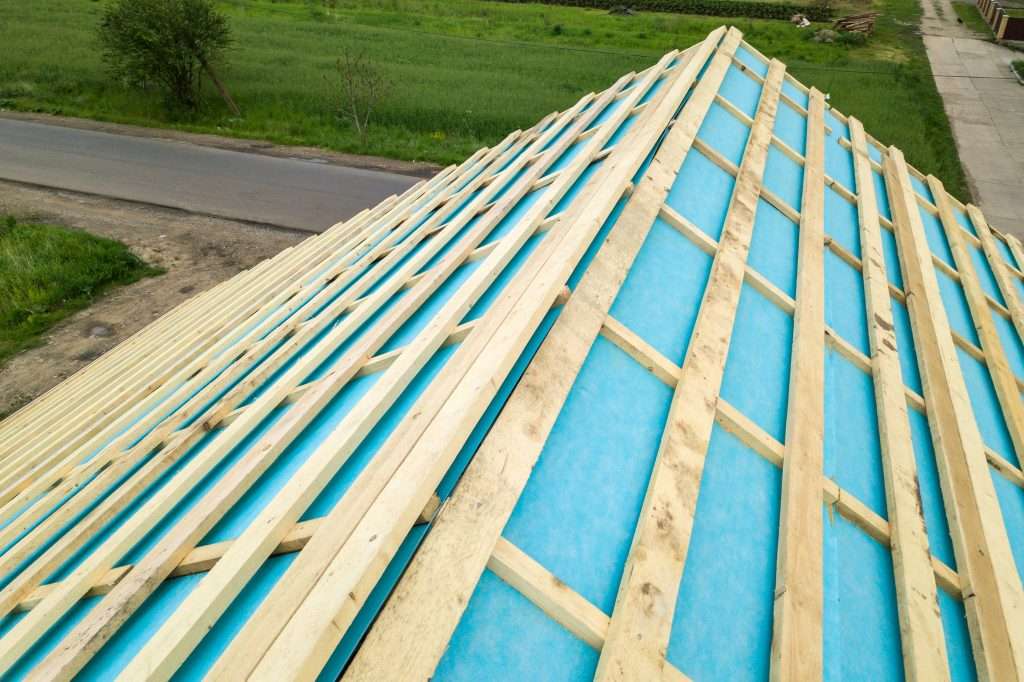
Standard Roof Pitch In Australia
The standard range of roof pitches in Australia typically falls within 15 to 30 degrees and is widely used in the construction industry. This can vary depending on factors such as geographical location, design specifications, and local building regulations. For example, while a minimum pitch of 5 degrees is recommended for corrugated iron roofs across the country, tiled roofs require a slightly higher minimum pitch of at least 15 degrees.
Some commonly seen roof pitches in Australia include angles of either 15 or 22.5 degrees, which are suitable for various roof types and of roofing materials. It’s worth noting that steeply pitched roofs with an angle of approximately 45 degrees are considered quite rare in Australian construction due to their costly nature. Requiring specially engineered trusses leading to increased build expenses significantly.
Selecting the Correct Roof Pitch in Australia
Selecting the appropriate roof pitch for your Australian residence requires consideration of various factors. Climate is a key element, as regions with high precipitation like Tasmania often utilize steeper pitches to facilitate efficient water runoff. For tropical climates, pitched roofs promote natural ventilation and quick drainage using lightweight materials such as Colorbond or corrugated iron.
The design of your home also plays a significant role in determining the ideal roof angle. Hip roofs covered with tiles typically have an optimal pitch of around 25 degrees while metal roofing systems like Colorbond are commonly set at 22.5 degrees. Modern designs in Australian homes may incorporate a skillion roof, roofs, which have an angled range between 5-12..15 degrees, gable roofs that provide structural stability and can be constructed using diverse materials like parapet wall surfaces or traditional tile coverings.
Before deciding on hip style roof or the standard roof pitch, it’s important to consult local building codes and regulations since they dictate specific requirements based on location. Nevertheless, a professional opinion should always be sought after, to determine what type tile roof is/type(s) of architectural creativity
i.e., pavement walls/roofs (for style), or wall roofs or basic wall rooftops-would best fit into one’s needs when settling down.
Roof Pitch examples
Roof pitch is an important aspect of roof design, influencing not only the aesthetics of a building but also its functionality and structural integrity. The pitch of a roof is typically described as a ratio of its vertical rise to its horizontal span. Common pitches range from low-slope, shallow roof pitches to steep-slope varieties shallow roof pitch.
Low-Slope Roofs
These roofs, often referred to as “flat roofs,” are not perfectly flat but have a minimal slope to ensure proper drainage. Typically, a low-slope flat roof will have a pitch between ¼-in-12 and 2½-in-12. This type of roof is more common in commercial buildings and requires a continuous waterproof barrier for protection against water ingress.
Steep-Slope Roofs
Any roof with a pitch of 3-in-12 or above falls under this category. These are more common in residential settings. Steep-slope roofs rely on gravity and slope to quickly remove water, using materials such as shingles or tiles for waterproofing. They are different from low-slope roofs in terms of materials, installation techniques, and maintenance requirements.
Gable Roofs
Gable roofs are one of the most common and recognizable roof styles, characterized by their triangular shape and two sloping sides that come together at a ridge, creating end walls with a triangular extension, known as a side gable roof. This classic gabled roof design is prevalent in many residential homes due to its simplicity, effectiveness, and aesthetic appeal.
Key Features of Gable Roofs:
- Simple Design: Gable roofs have a straightforward construction that makes them easier and more cost-effective to build compared to more complex roof styles.
- Effective Drainage: The sloping design allows for easy water and snow runoff, making gable roofs an excellent choice for regions with heavy rain and snowfall.
- Additional Space: This roof style provides additional space for an attic or vaulted ceilings and allows for better ventilation inside the home.
- Versatility: Gable roofs can be covered with a variety of materials, including asphalt shingles, metal, and tiles, and can be adapted to fit different architectural styles, from traditional to contemporary.
gable roofs are a popular choice due to their simple yet effective design, which offers excellent drainage, additional interior space, and versatility in terms of materials and styles. However, considerations regarding wind resistance and the importance of proper construction are crucial for ensuring the longevity and safety of a gable roof.
Visual Examples of Roof Pitches
The pitch of a roof can be expressed in degrees as well as in a ratio format like X:12, where X indicates the inches of vertical rise over a 12-inch span. Some of most common roof pitches examples include:
- 4/12 Roof Pitch: Equivalent to an 18.43° angle.
- 6/12 Roof Pitch: Corresponds to a 26.57° angle.
- 8/12 Roof Pitch: Translates to a 33.69° angle.
- 12/12 Roof Pitch: Equals a 45° angle, which is a classic steep pitch often seen in many traditional house designs.
Understanding roof pitch is crucial for determining the right roofing materials, estimating the roofing project’s cost, and making proper roof drainage calculations. It also affects the roof slope factor used in calculating rafter length and roof area, as well as the hip and valley factor for calculating the length of hip and valley rafters.
Different roof shapes, like hip, gable, flat, gambrel, and mansard roofs, also have varying standard pitches. Each shape offers unique advantages and challenges, influencing the home’s curb appeal, the amount of attic or storage space, and how well the roof stands up to environmental factors like high wind,, rain, and snow.
The pitch of a roof is a key element in roof design and construction, impacting the aesthetic appeal, structural integrity, and functionality of a building. It’s important to choose the right pitch and roofing materials based on the specific requirements of the building and the climate in which it is located.
Conclusion
Calculating and understanding the roof pitch is a crucial skill for homeowners and builders alike. It has a significant impact on various aspects such as roofing materials, structural strength, weather resistance, and overall appearance of your home. Choosing the right roof pitch can also affect the cost of roofing since steeper roof pitch pitches require more material due to their larger area and this is an important factor in roof repairs and roof restoration.
A thorough knowledge of roof pitch is beneficial when making decisions related to building or renovating a house. This will ensure that your roof remains functional and durable in the long run. So next time you look at your rooftop, you’ll understand why it has its specific shape.

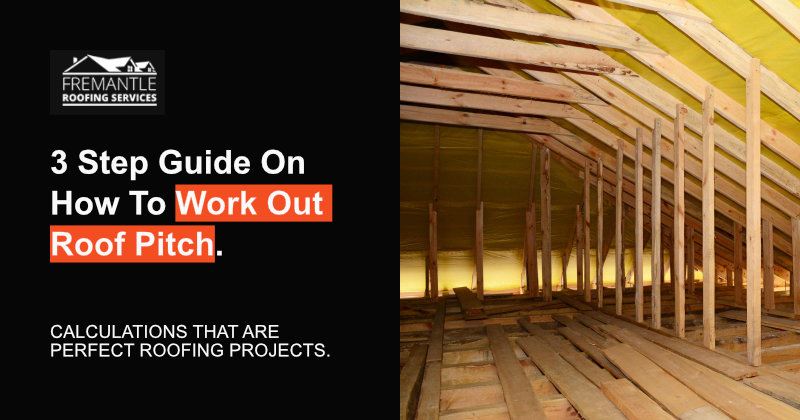


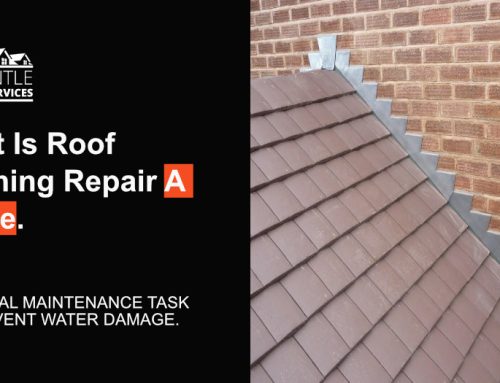

Leave A Comment