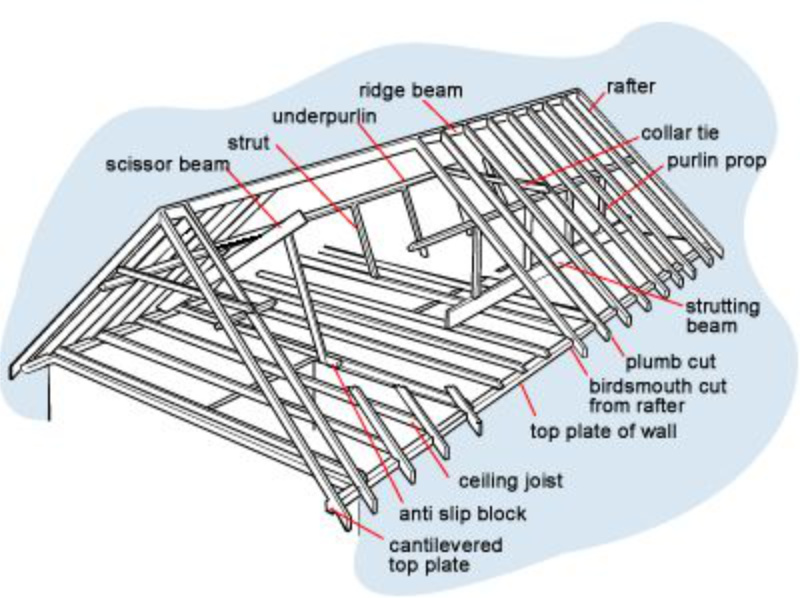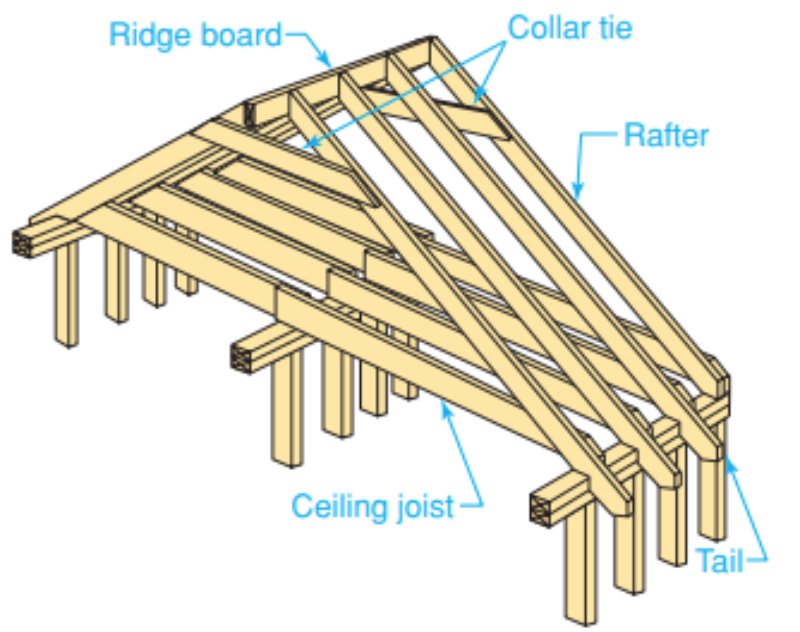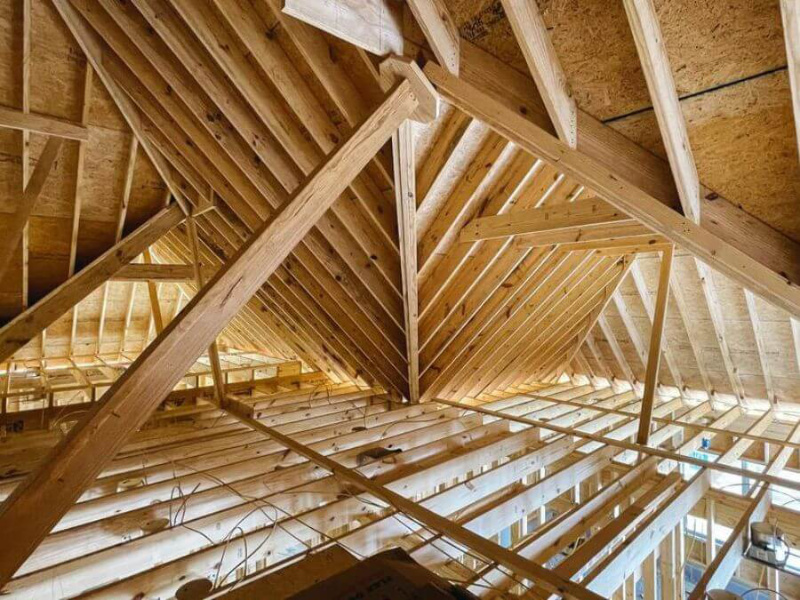What are the roof framing parts, and what purpose do they serve? This article breaks down the essential components, such as rafters, trusses, and joists, that comprise the framework of your roof. Designed for anyone from homeowners to construction enthusiasts, it offers a straightforward overview of each part’s function in maintaining the strength and shape of your roof.

Understanding Roof Framing Fundamentals
Imagine the house roof above you as a silent guardian, braving the elements to offer you shelter. The strength of this sentinel lies in its robust roof structure and load-bearing walls, a geometric puzzle meticulously assembled with roof trusses to bear loads and resist the onslaught of nature. Master builders wield empirical methods with finesse, chalking lines on subfloors to represent rafters and testing patterns right where they will stand, a time-honoured dance of precision and practicality in constructing a flat roof or a gable roof.
When a roof’s silhouette breaks the mold of convention, direct measurements, strings, and sliding bevels become the tools of choice, ensuring the roof’s unique contours align with building codes and architectural vision.

Key Components of Roof Framing
Enter the realm of roof framing, where every beam, every joist, and every roof frame tells a story of strength and stability. Sheathing is a crucial component that supports the frame and offers protection. Roof decking plays a crucial role as a structural component that supports the frame and offers protection against severe weather. Here, the choice of materials is as diverse as the designs they support, from the earthy resilience of timber frame to the indomitable spirit of metal, each selected to meet the demands of fire, wind, and quakes.
Whether it’s the adaptable artistry of stick framing or the pre-engineered prowess of truss framing, these methods stand as testaments to durability and ease of installation, key characters in our rooftop narrative.
Rafters: The Backbone of Pitched Roofs
In the theater of roof framing, rafters take center stage, forming the iconic triangular silhouette of pitched roofs that have adorned homes for centuries. From ridge to wall plate, these wooden beams span, offering not just shape but also steadfast support and load-bearing capacity for the layers that make up the roof deck and roof coverings, the unsung heroes of the home’s upper echelons with a pitched roof.
Trusses: Engineered for Strength and Efficiency
Trusses, with their triangular geometry, are the embodiment of structural efficiency, designed to span wide spaces and defy the forces of wind with their interconnected webs of top and bottom chords. These prefabricated wonders, crafted off-site, arrive ready to mount, promising rapid and reliable roofing even as they demand meticulous installation and bracing to uphold their designed resilience and structural integrity. The roof truss system is a testament to the power of engineering and innovation in construction.
Ceiling Joists: Balancing Forces and Creating Attic Space
Beneath the pitched roof’s dramatic angles, ceiling joists perform a balancing act of forces and load distribution, anchoring the rafters and fortifying the structural integrity of the edifice. Doubling as rafter ties, they are the silent sentinels that keep exterior walls steadfast and the triangular form of the roof undistorted, all while fashioning an attic space nestled within the eaves.

The Role of Horizontal Beams and Supports
As we traverse the expanse of the roof, horizontal beams emerge as the linchpins of the structure, integral in forging a consistent horizon line that crowns the edifice. The roof pitch plays a crucial role in the design and structure of the roof, affecting both its aesthetic and functional aspects. The ridge board and collar ties unite in their purpose, ensuring the roof’s noble peak does not bow to the weight of time and tribulations, a testament to the ingenuity embedded in every horizontal span.
Ridge Board: The Horizontal Line at the Roof’s Peak
Perched at the summit of the roof’s geometry, the ridge board serves as a keystone, aligning the rafters in a perfect apex that pierces the sky. This board, though not a primary load-bearer, is indispensable for its role in maintaining a straight and unwavering ridgeline, a line that architects and builders measure their success by.
Collar Ties and Beams: Ensuring Structural Integrity
Within the attic’s shadowed confines, collar ties and beams assert their presence, the unyielding network that prevents rafters from parting ways under nature’s duress. Strategically positioned, these wooden girdles clasp the roof tightly, safeguarding the home beneath from the capricious whims of wind and weight, true guardians of the roof’s enduring form.
Additional Roof Framing Parts Explained
Yet, a roof’s anatomy is not solely defined by its primary components. Roof sheathing is an important component that provides structural support and protection. Additional framing parts, each tailored for specific roles, emerge as vital players in the architectural ballet that shapes a roof’s functionality and grace. From bracing to battens, these elements adapt to the roof’s span and style, ensuring that every inch of the canopy above is a paragon of strength and aesthetic delight.
Valley and Hip Rafters: Guiding Water Runoff
When rain descends, it is the valley and hip rafters that orchestrate its flow, guiding the deluge away from the sanctuary below. These specialized rafters not only bolster the structure but also ensure that water is a visitor that leaves no trace, a fine example of form serving function with elegance.
Chimney Flashing and Plumbing Vents: Protecting Against Water Damage
Amidst the interplay of beams and shingles, chimney flashing and plumbing vents stand vigilant on the exterior wall, their sole purpose to ward off the insidious creep of water where it dares to intrude. Expertly installed, these barriers are the silent sentries that preserve the sanctity of the home, shielding it from the inevitable encounters with rain and snow.
Enhancing the Roof’s Durability: Sheathing and Underlayment
Beyond the visible tapestry of tiles and shingles lies a shield of sheathing, a wooden armor that girds the roof for battle against the elements. This roof sheathing, made of plywood and OSB, provides a sturdy canvas for roofing materials, while innovative options like concrete and gypsum board offer new frontiers of resilience and weather resistance.
Atop this bastion, underlayment whispers a promise of dryness, a protective cloak that repels water with a tenacity born of modern engineering marvels, including the drip edge.
Navigating Roof Framing Plans
The blueprint of a roof’s soul is etched in its framing plan, a map that reveals the intricate labyrinth of beams and joints that will define its form. Armed with diagramming tools, builders and architects translate this plan into reality, ensuring that the roof’s dance with gravity and gusts is one of poise and precision.
Summary
From the soaring rafters to the steadfast joists, the journey through the domain of roof framing reveals a world where every component, every beam, plays a critical role in creating a refuge from the storms of life. May the knowledge of these architectural marvels inspire awe and appreciation for the silent symphony of strength and shelter that unfolds above us each day.
If you’re in need of expert roof repair or looking to enhance the durability of your roof, look no further than Fremantle Roofing Services. Our team of skilled professionals is dedicated to ensuring your roof remains a strong and reliable shield against the elements. Contact us today to schedule a consultation and experience the difference quality craftsmanship can make.






Leave A Comment